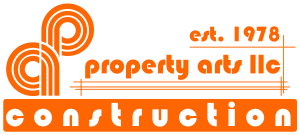Our Goal
The 2012-2013 tornado season was more devastating than usual, forcing storm shelter design for schools and residential areas to be revised. With that revision, ICC-500 has been implemented as a basic code to follow along with FEMA-P361 and/or FEMA-P320 to serve as a supplementary guideline.
Property Arts Inc. has over 75 years of safe room design knowledge for educational, commercial, professional, and residential applications. It is our goal to provide our client with the best possible design /solution to ensure the safety of staff and students during an emergency event.
To attest that our experienced architects are providing the best services possible they have undergone training in “Safe Schools 101” created by the Oklahoma Department of Energy Management and FEMA .

